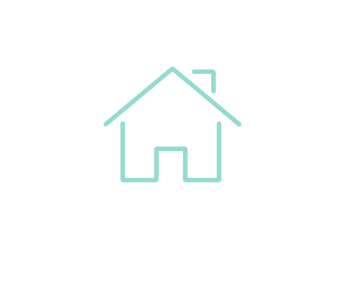top of page

FLOOR PLANS
IN-UNIT WASHER/DRYER
STAINLESS STEEL APPLIANCES
DISHWASHER
ICEMAKER


GARBAGE DISPOSAL

MICROWAVE
REFRIGERATOR
GRANITE COUNTERTOPS





HIGH CEILINGS
BREAKFAST BAR
WATER SOFTENER
DOUBLE SINK


BALCONY OR PATIO
WALK-IN CLOSETS
CEILING FANS
CARPET/VINYL FLOORING


VIEW OUR AVAILABILITY
bottom of page





